Join Our Newsletter for Cozy Home Inspiration, Family Fun, and Delicious Recipes Every Week
14 Inspiring Interior Barndominium Ideas
I’ve received so many comments on Pinterest ever since I shared those cozy English Cottage House Interiors. But this time, the requests were different; people wanted interior barndominium ideas.
The message was clear: “These homes look so spacious… but why do the layouts feel like a maze?” One follower asked why the pantry door doesn’t open directly into the kitchen.
Another questioned why the closet is accessible only through the master bathroom. And honestly? I get it. Barndominiums often boast open space, but filling that space with functional and logical flow is a puzzle.
Especially when doors start overlapping, utility areas stretch across the home, or privacy just isn’t prioritized in family zones. The charm is there, but the layout is chaotic. Not so much.
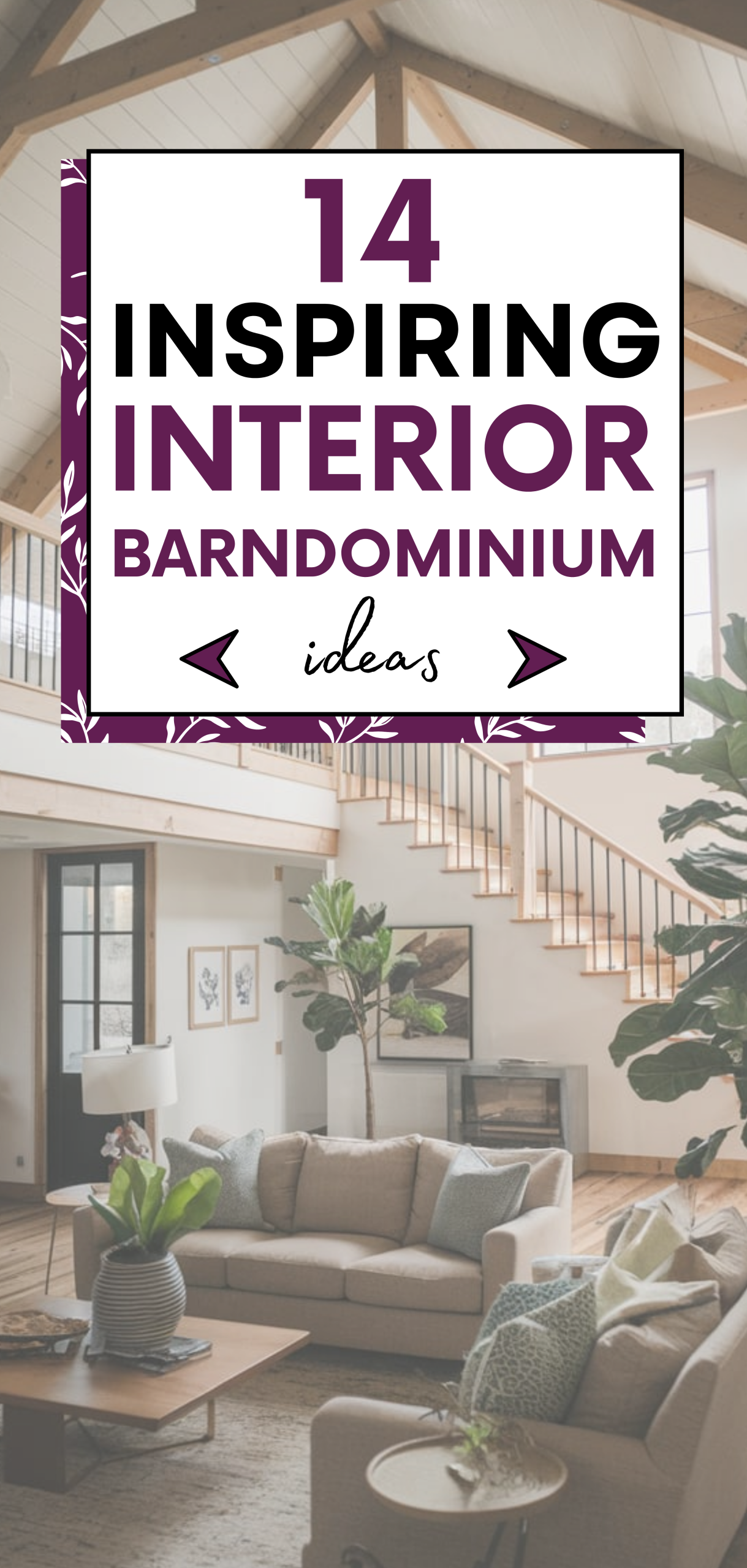
What’s worse, many barndominium ideas fall into the trap of treating the floor plan like a traditional home, forcing in hallways, cramming in walk-in closets, or stacking bedrooms in all the wrong corners.
I heard from one homeowner who’d been redrawing their floor plan for over a year. And another who redesigned four different versions before realizing the biggest obstacle wasn’t square footage; it was bad interior flow.
From closet doors clashing in the hallway to noisy laundry areas pressed up against bedroom walls, these aren’t just design quirks; they’re daily annoyances waiting to happen.
When every door feels like a detour and every bathroom turns into a bottleneck, it’s clear the space needs to work smarter, not bigger.
The good news? With smart planning, your interior can feel open and organized. After sorting through dozens of real-life floor plan debates, the best barndominium ideas share one trait: clear zones for living, sleeping, and utility.
Instead of a cluster of doors, opt for wide archways or pocket doors to save space. Think about splitting the house into three parts: one for entertaining, one for rest, and one for function.
A galley-style kitchen with a big island keeps the heart of the home practical and sociable. Tucking the pantry behind the kitchen, flanked by sliding doors, keeps the flow clean.
Jack and Jill bathrooms between the kids’ rooms? Game changer. And if the master is near the front of the house, create a “flex suite” by adding a pocket door to block off traffic when needed.
It’s these thoughtful shifts that turn a sprawling space into a truly livable home.
14. Open-Concept Living With Vaulted Ceilings
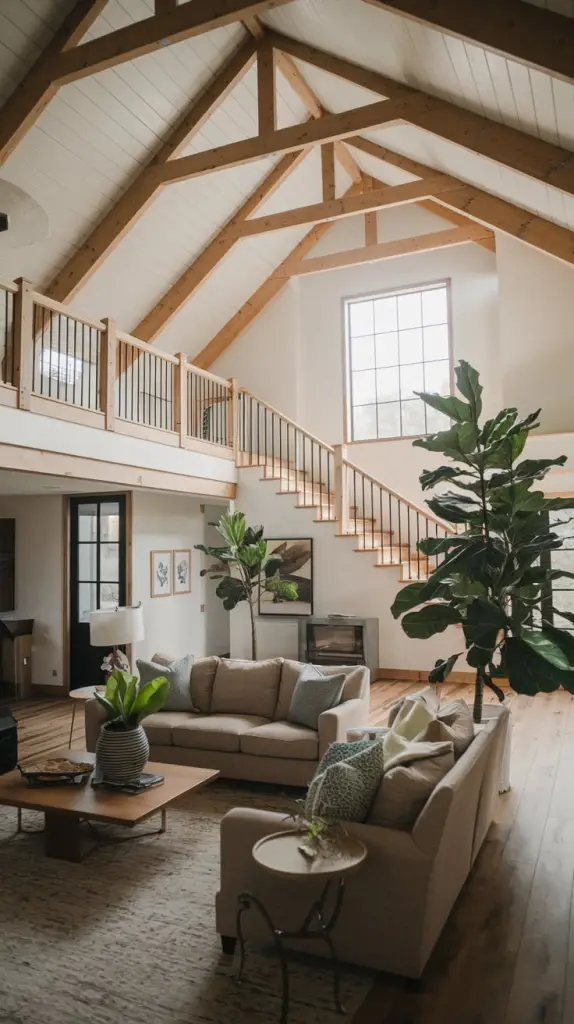
Leverage the barndominium’s structural height with a soaring open-concept layout. Exposed steel beams and wooden rafters draw the eye upward while enhancing a sense of spaciousness.
Design Tips:
- Use white or soft-neutral walls to reflect light.
- Incorporate a large sectional to anchor the living area.
- Add a statement chandelier or ceiling fan for both function and focal impact.
13. Industrial Farmhouse Kitchen With Mixed Metals
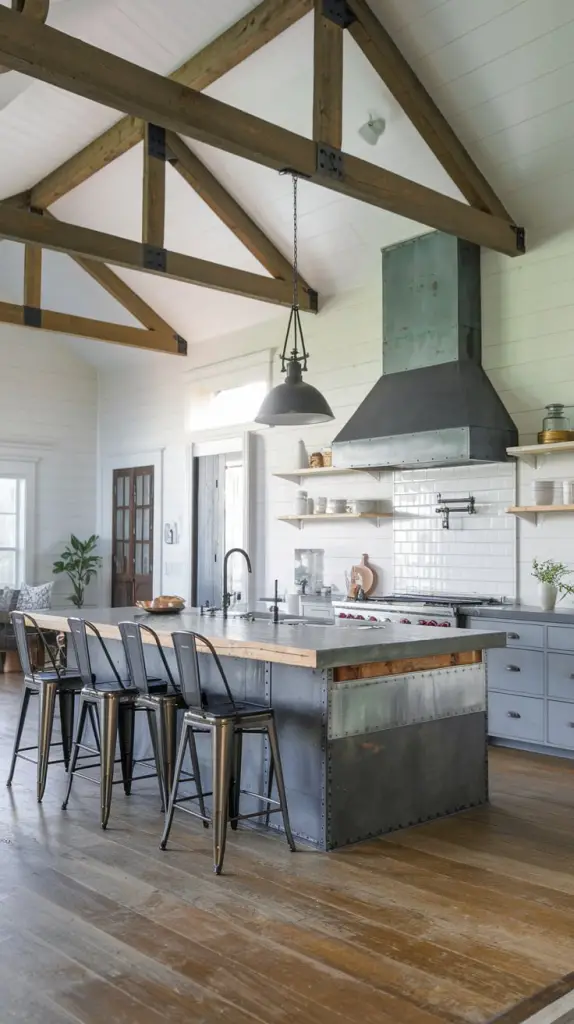
Combine reclaimed wood cabinetry with stainless steel appliances and matte black fixtures to create a striking industrial farmhouse kitchen.
Design Tips:
- Install open shelving with iron brackets.
- Use subway tile backsplash in a herringbone pattern.
- Include a butcher block island with seating to double as a prep area.
12. Sliding Barn Doors for Functional Separation
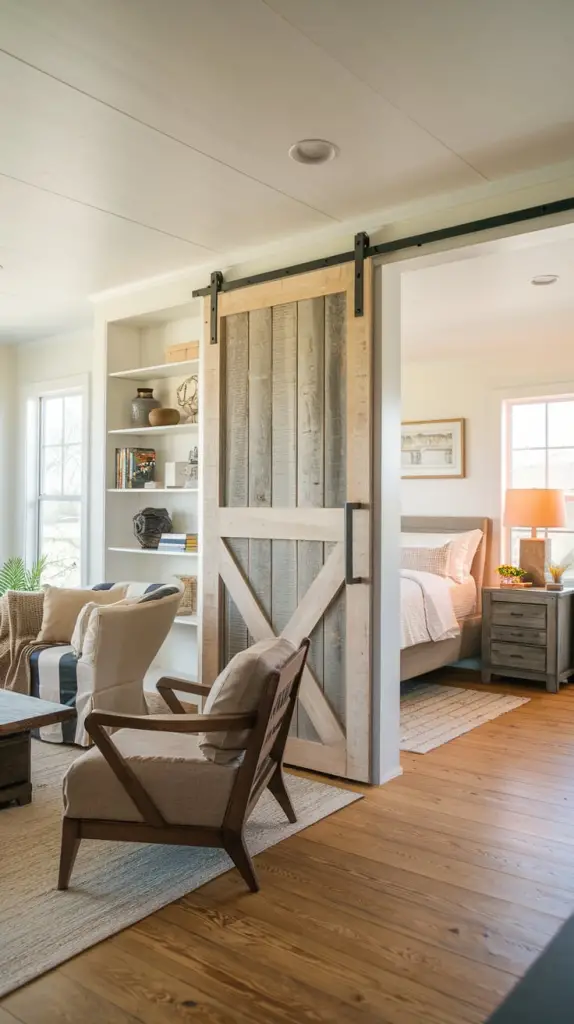
Install sliding barn doors to define spaces while maintaining an open feel. Ideal for bedrooms, laundry rooms, or pantries.
Design Tips:
- Choose natural wood or painted finishes to match your color palette.
- Use black metal hardware for a cohesive rustic-industrial look.
- Opt for double doors for wide entrances like master baths or offices.
11. Lofted Spaces for Bedrooms or Studios
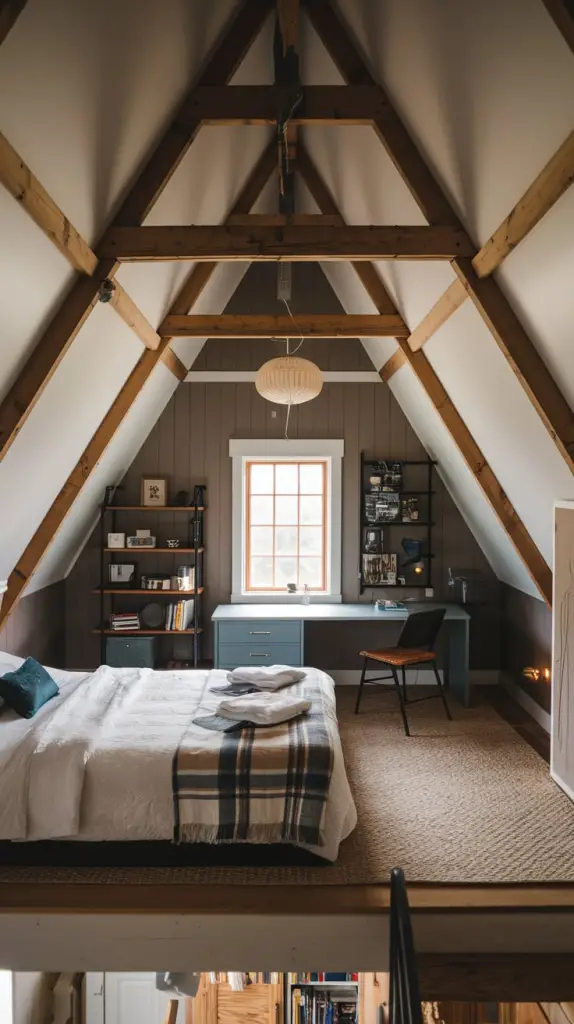
Add a lofted second level to house guest quarters, an office, or a reading nook without expanding your footprint.
Design Tips:
- Use black steel railings for a modern edge.
- Install skylights to brighten the upper space.
- Add ladder-style or floating staircases to conserve floor space.
10. Shiplap Accent Walls With Contrasting Trim
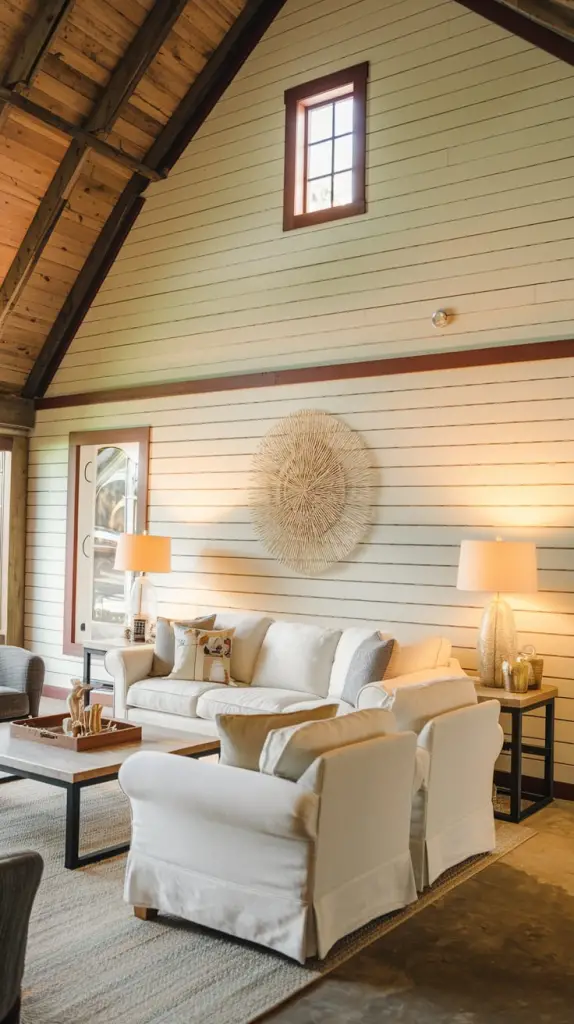
Introduce character with shiplap-clad accent walls in the living room, bedroom, or hallway. Use contrasting trim to frame doors and windows for added dimension.
Design Tips:
- Paint shiplap in a bold hue like navy or charcoal for depth.
- Use crisp white trim to pop against dark backgrounds.
- Incorporate antique wall sconces for extra charm.
9. Stained Concrete Floors With Area Rugs
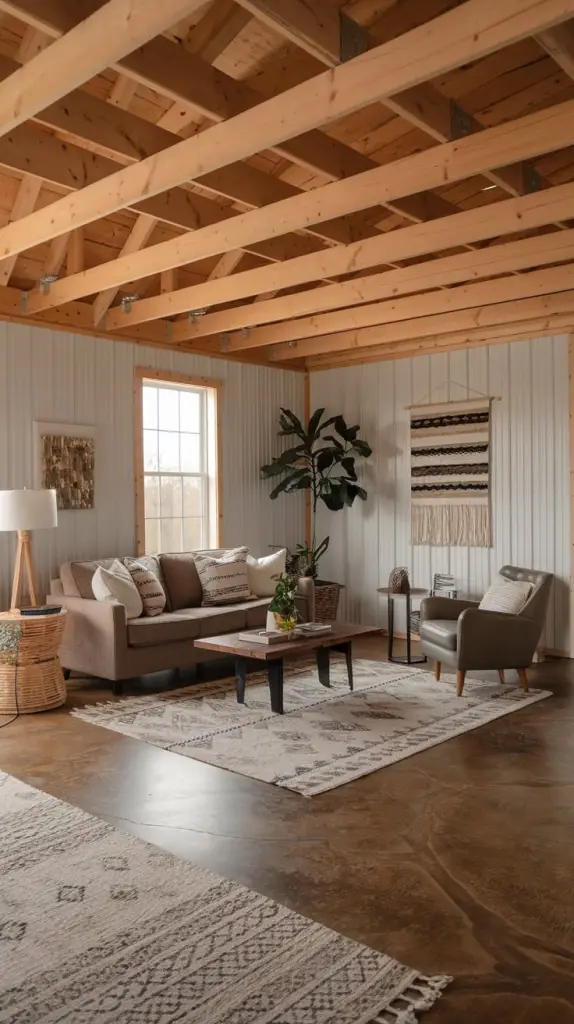
Opt for sealed concrete flooring to maintain an industrial yet polished appearance. Add texture and warmth with layered area rugs.
Design Tips:
- Choose acid stains or natural pigments to add earthy tones.
- Use plush rugs with geometric patterns to define living zones.
- Integrate radiant heating underneath for comfort.
8. Reclaimed Wood Ceiling Treatments
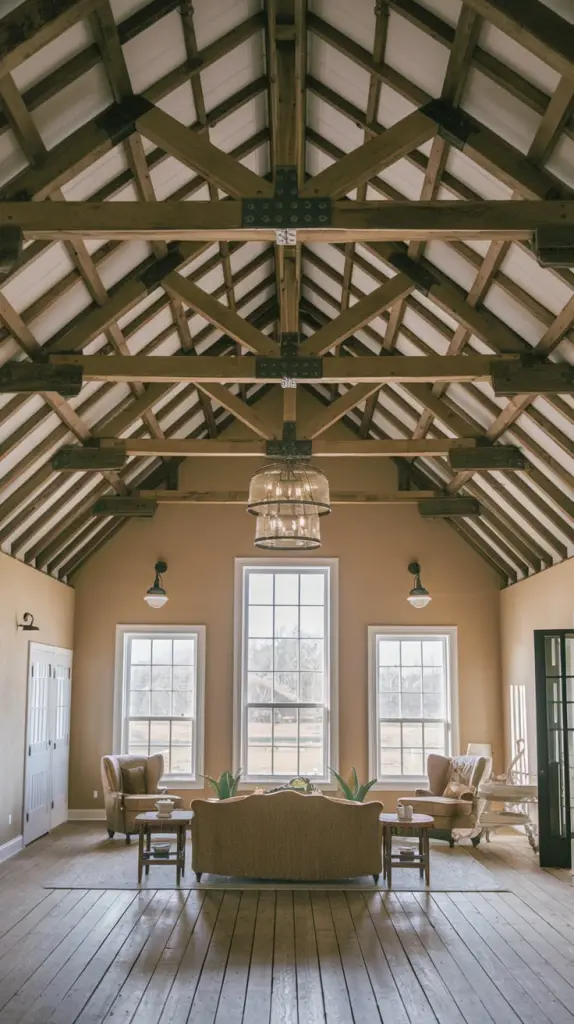
Bring natural texture to your interiors with reclaimed wood on ceilings. Works especially well in entryways, kitchens, and master bedrooms.
Design Tips:
- Select wide planks for a dramatic effect.
- Use warm-toned wood for a cozy ambiance.
- Add recessed lighting between beams for an even glow.
7. Compact Laundry-Mudroom Combo
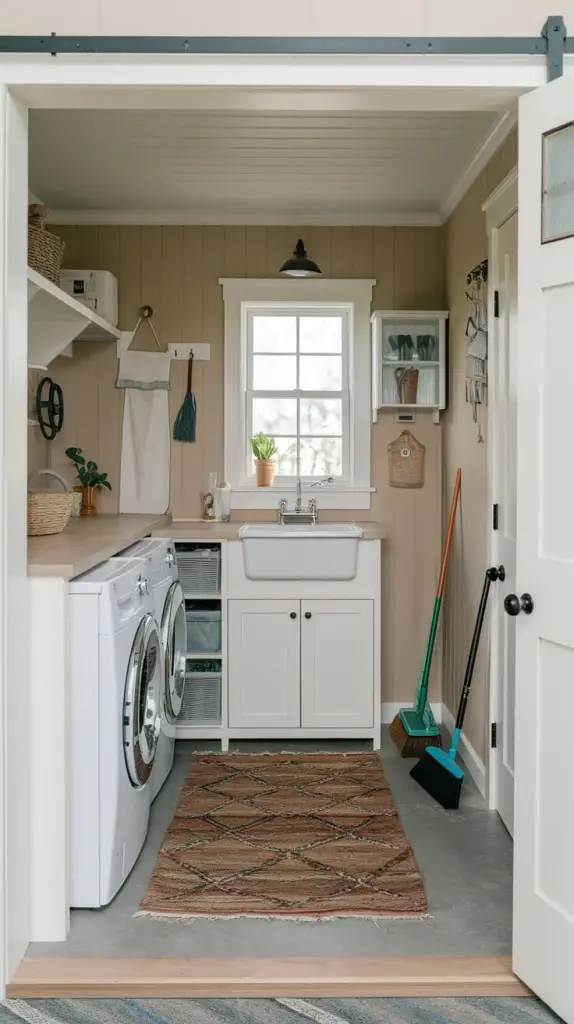
Integrate a laundry area with built-in bench seating, hooks, and overhead cabinetry to serve dual functions without wasting space.
Design Tips:
- Install stacked washer-dryer units to maximize vertical storage.
- Use hexagonal tile flooring for durability and design.
- Add a sink for convenience and cleaning tasks.
6. Wall-to-Wall Windows With Black Grid Frames
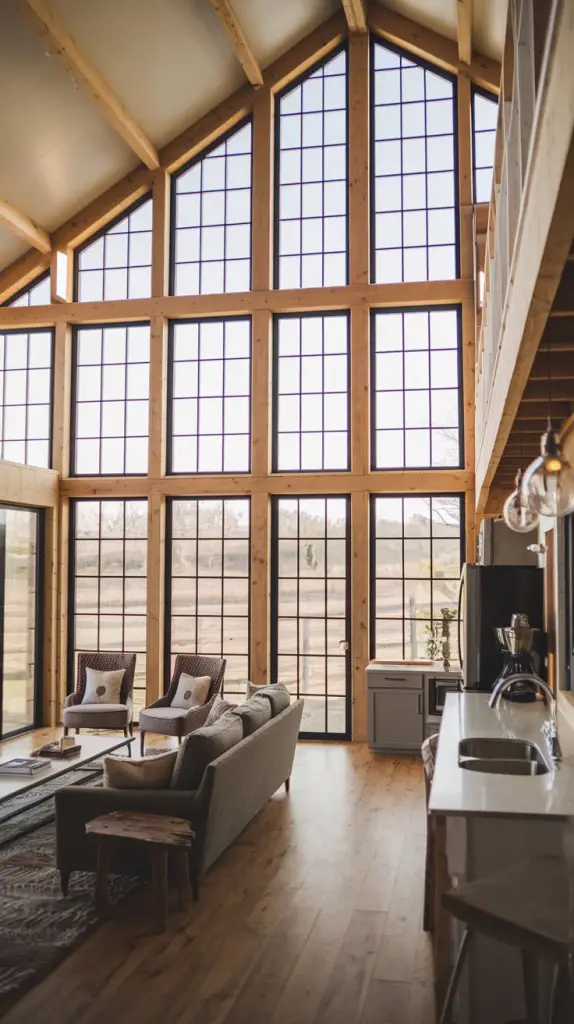
Maximize natural light with wall-length windows featuring black steel grid frames. These provide a modern contrast to rustic interiors.
Design Tips:
- Use roller shades or linen drapes for softness.
- Consider window seats beneath for extra storage.
- Incorporate a sliding glass door for indoor-outdoor flow.
5. Neutral Color Palettes With Earthy Accents
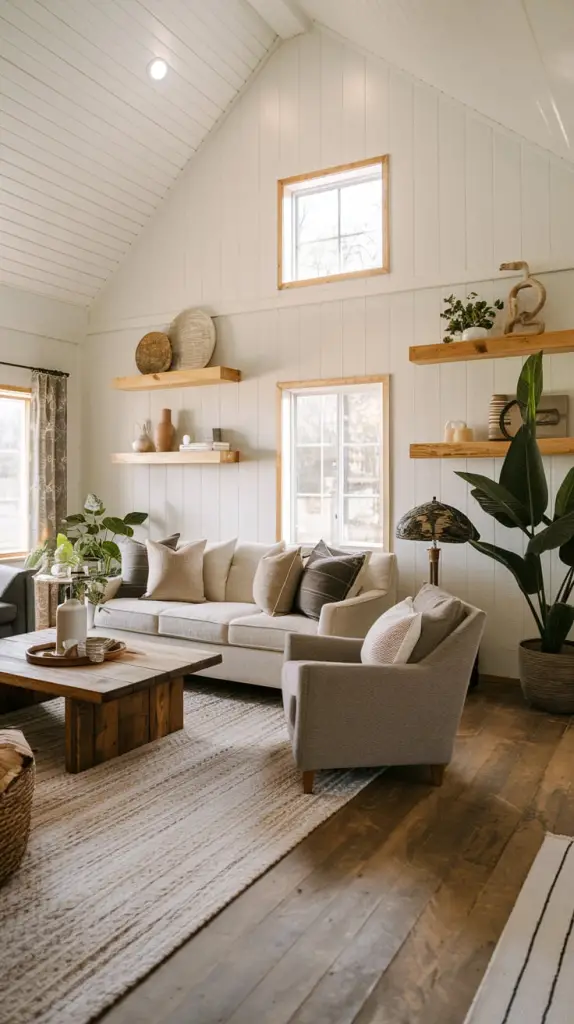
Stick to a muted base of whites, beiges, or grays and introduce warmth to your barndominium ideas with terra cotta, forest green, or mustard yellow.
Design Tips:
- Use clay pots, wood bowls, or woven baskets as accessories.
- Choose linen or cotton upholstery for texture.
- Paint interior doors a darker shade to ground the design.
4. Minimalist Scandinavian-Inspired Bedrooms
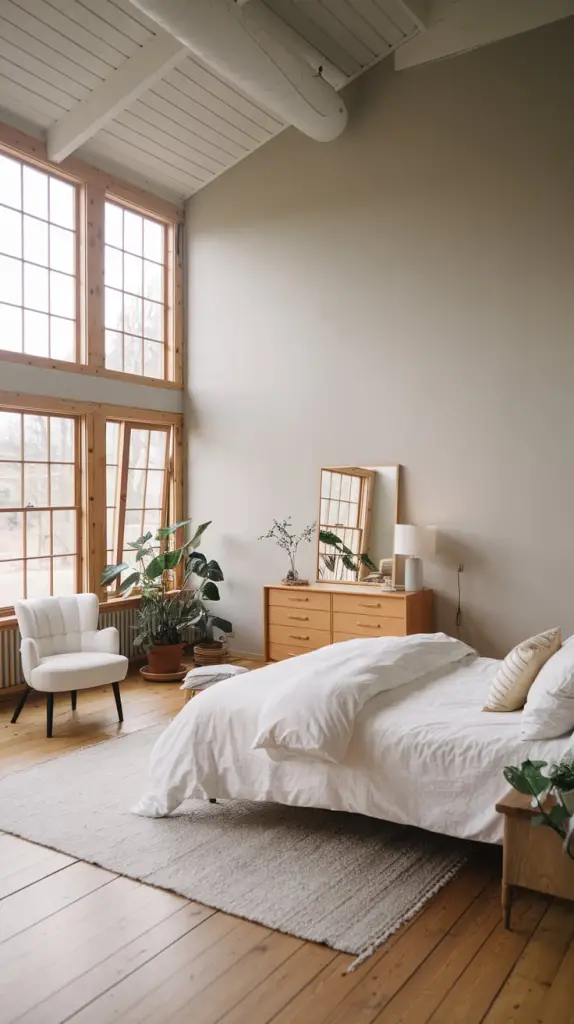
Keep sleeping barndominium ideas serene with clean lines, natural materials, and clutter-free aesthetics.
Design Tips:
- Use floating nightstands and wall-mounted sconces.
- Choose low-profile platform beds with neutral bedding.
- Incorporate oversized black-and-white prints for subtle drama.
3. Built-In Bookcases and Window Seating
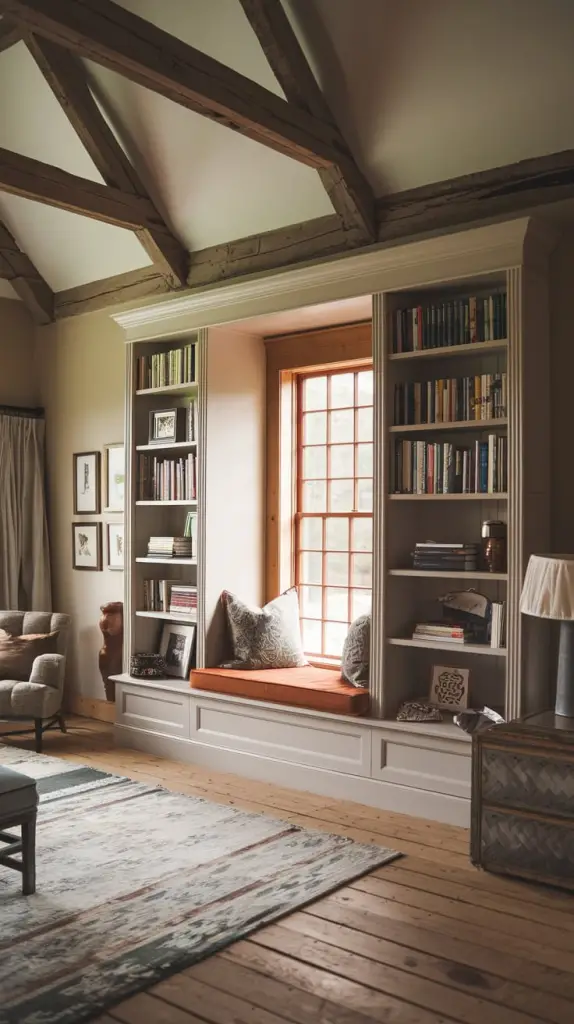
Add barndominium ideas and functional storage with built-in shelving. Window seating improves charm and creates a cozy reading zone.
Design Tips:
- Paint built-ins the same color as the wall for cohesion.
- Install drawers or lift-top benches for hidden storage.
- Add cushions in performance fabrics for durability.
2. Rustic Spa Bathrooms With Freestanding Tubs
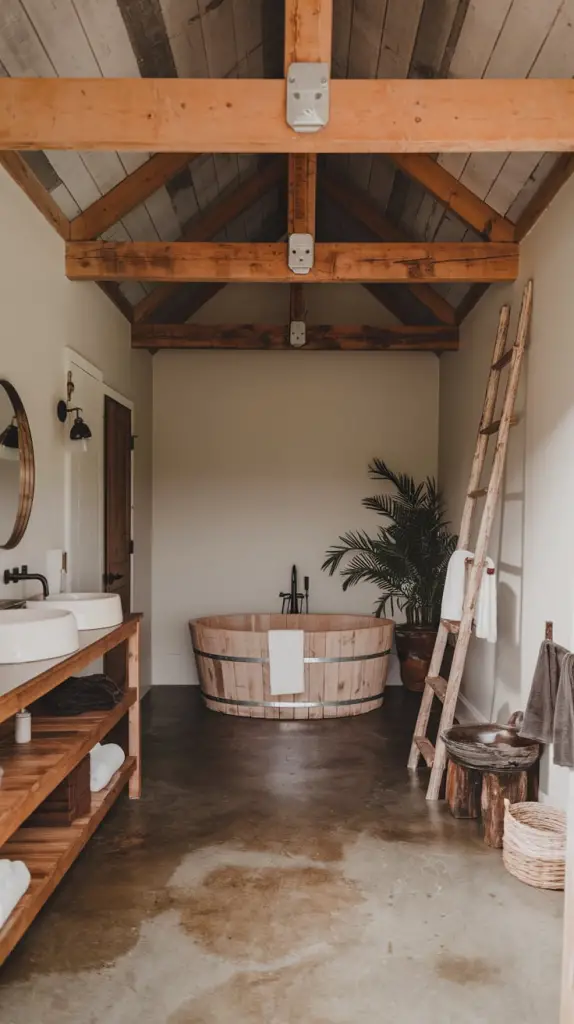
One of the key barndominium ideas is to design an elegant bathroom with a spacious walk-in shower, a clawfoot or stone soaking tub, and barn wood vanities.
Design Tips:
- Use wall-mounted faucets to save counter space.
- Combine matte black fixtures with natural stone tiles.
- Add pendant lighting or a vintage chandelier overhead.
1. Multi-Use Kitchen Islands With Hidden Storage
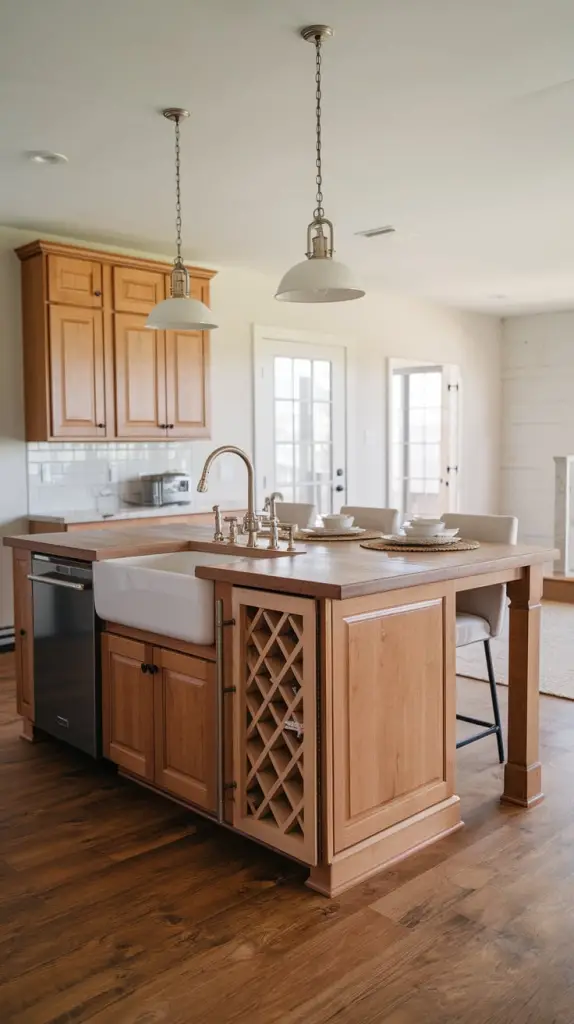
For perfect barndominium ideas, optimize kitchen islands by incorporating hidden drawers, trash pullouts, and charging stations.
Design Tips:
- Include open shelving on one end for cookbooks or baskets.
- Use contrasting countertop materials (e.g., marble on wood base).
- Add a wine fridge or microwave drawer underneath.
Conclusion
A thoughtfully designed barndominium interior blends rustic charm with smart functionality. With these 14 barndominium ideas, every square foot becomes purposeful and inviting. Prioritizing light, texture, and multi-use spaces ensures even the smallest barndo feels expansive and elevated.

